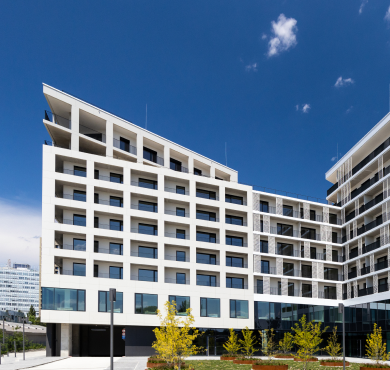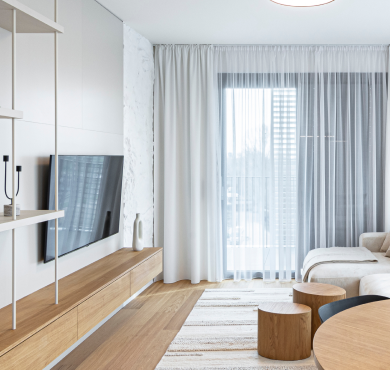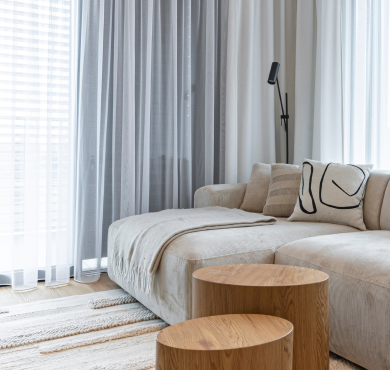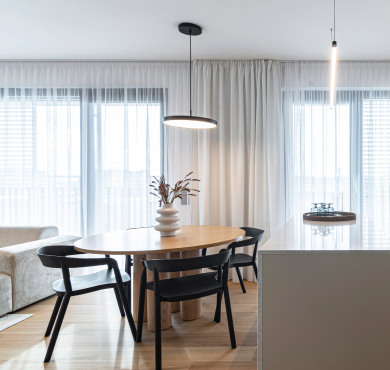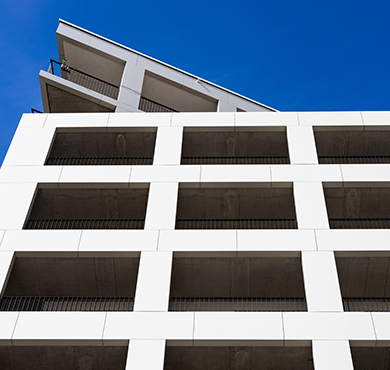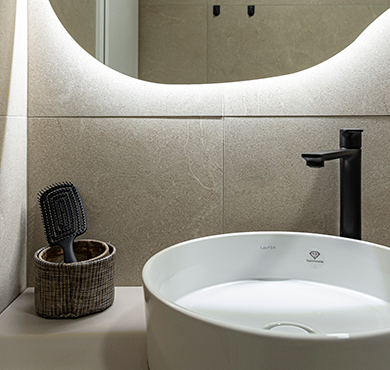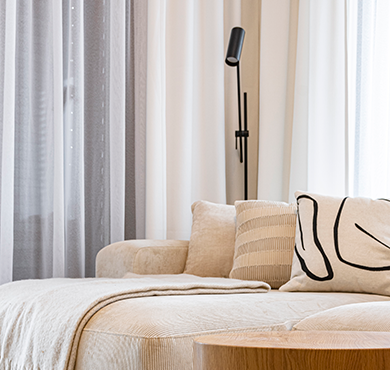Load-bearing structure
Reinforced concrete
Exterior walls
Reinforced concrete walls including thermal insulation with projecting balconies fitted out with aluminum balcony windows and awning panels.
Interior walls
Separating walls: combining reinforced concrete walls and sound-absorbing
250 mm
bricks
Partitioning walls: clay blocks with a thickness of 11.5 cm
Balcony partitions: metal frame with HPL plates
Wall and ceiling finishes
All walls and ceilings in the building will have a smooth plaster finish with 2 coatings of white interior wall paint. Drywall plumbing wall chases.
Clear height in flats
Floors 3 to7 clear height in all living areas will be roughly 2700 mm, with
dropped
drywall ceilings in bathrooms and corridors
Floors 8 to 9 clear height in all living areas will be roughly 3250 mm,
with
dropped drywall ceilings in bathrooms and corridors




